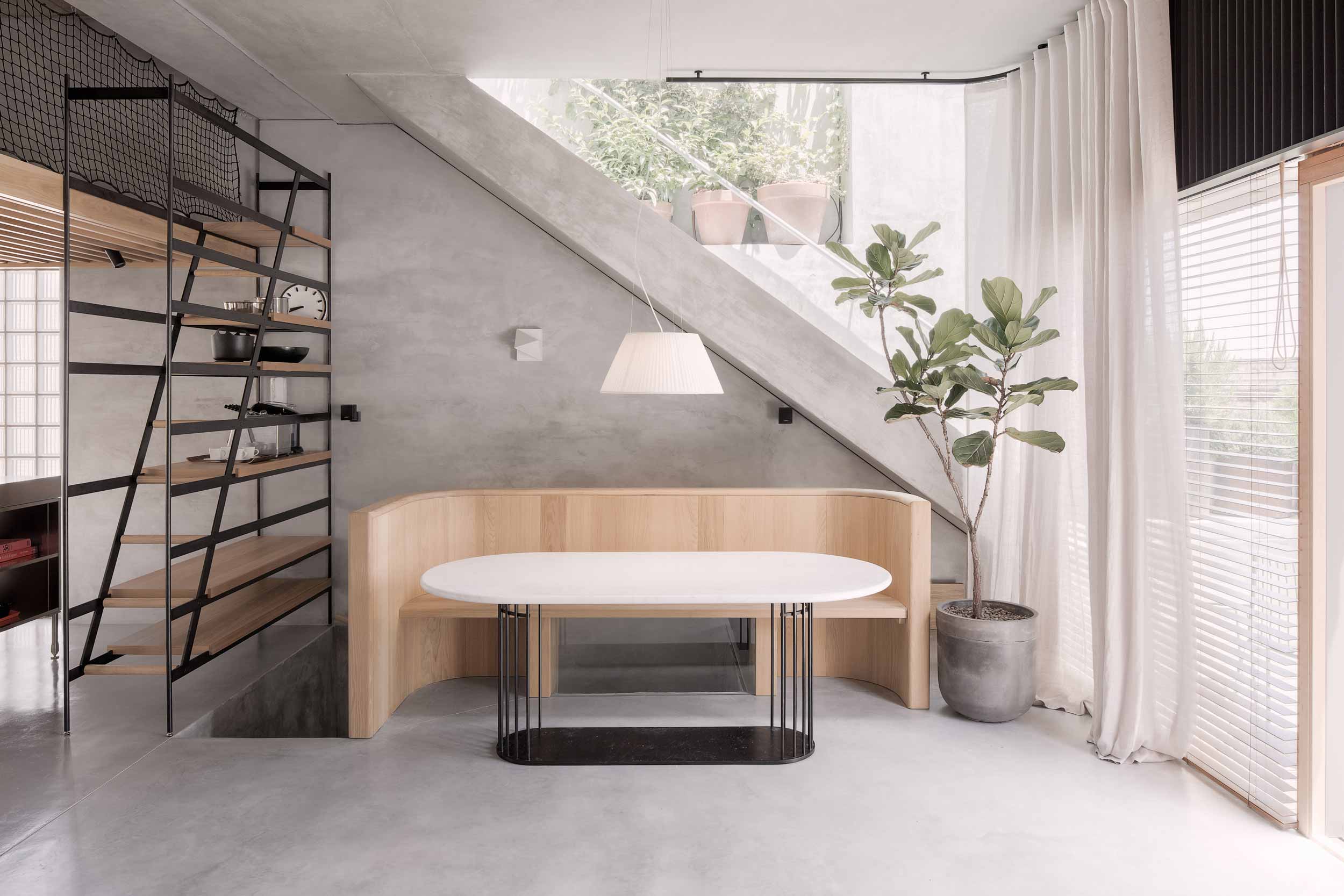“Designing your home is an act of love“
An abandoned 17th century property in precarious security conditions and the forward-looking vision of an architect who loves period buildings. These are the ingredients for the splendid project of Villa Malta, a four-storey building designed to be used as both a professional studio and the architect’s private residence. Chris Briffa wanted a place that could contain both functional purposes: the “Casa Bottega” is the realization of the ideal of a simpler and more functional lifestyle.
The building has been divided according to its intended use: the entrance with the reception are on the ground floor; in the basement there is the laboratory of models and prototypes; the first floor is dedicated to the design studio; on the second floor, instead, there is a library, a room for music, a home theater and a room for presentations, thus bringing together more informal and leisure activities. If the project underlying these spaces was characterized by the observance of the formal restoration of the existing structure, then from the second floor, the situation changes. So, going up, the building is freed from the imposed rules and there is a transition from functional rigidity to dynamic places in which the space becomes relaxed and welcoming.
Klima 80 Slim and Villa Malta
The attic is the place where the personality of the architect is fully expressed, where he leaves the field free to conviviality, materiality and light. The new windows open into a contemporary space dominated by contrasts of volumes, shapes and colors. It is here that the architect wanted a window frame that would allow the living area to be fully opened towards the outdoor terrace: the Klima 80 Slim folding window was created to give the illusion of a continuous, flexible and comfortable space.
Thanks to its side packing system, the 6-leaf folding window disappears into the steel bookcase wall designed by the architect, merging with the present geometries and materials. The dominant colors of the house are the colors of concrete and steel, and the light brown of the used wood essence, are also repeated on this two-tone element, with an external lacquering which makes it particularly resistant to deterioration due to atmospheric agents. The elegant meranti wooden profile of the Klima 80 Slim collection is also used for two other hinged openings which become, as in the case of the folding window, opportunities to extend the refined style of the house to all its components. The window does not lose its functional and performance characteristics but, on the contrary, acquires an aesthetic importance that amplifies and enhances the interior design.







