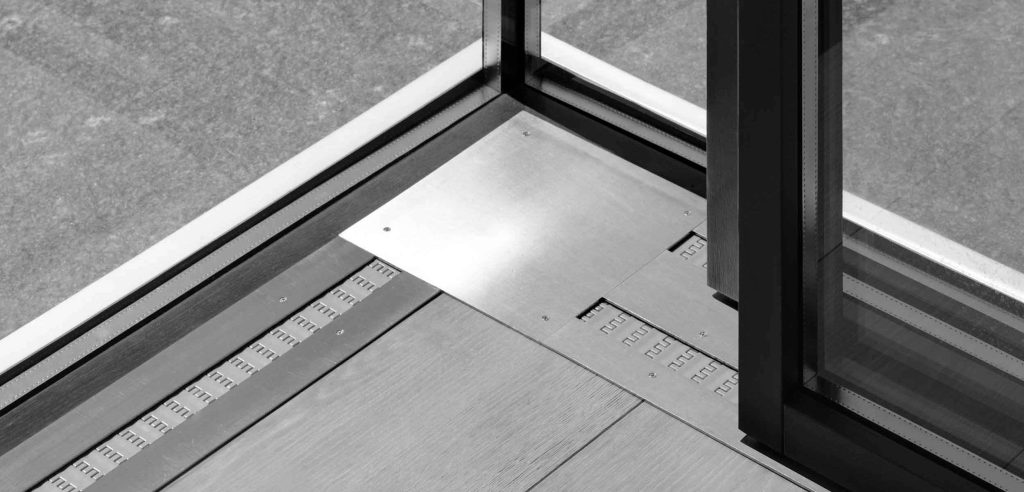Uniqueness finds its way in the details
In close proximity to the hometown of artists such as Da Vinci and Michelangelo, surrounded by one of the most iconic sceneries of Italian nature, Villa Arezzo distinguishes itself for its contemporary style which emphasizes elegance via the use of clean lines and simple volumes. To achieve harmony of the elements, the essential design of this villa was shaken up with dynamic and innovative features, most notably through an interplay between full and empty spaces. Wide glass openings and white surfaces are equally balanced, creating a direct connection between indoor and outdoor, and allowing natural light to fill the whole house.
One of the most distinctive elements of this villa, which gives originality and uniqueness to the project, is the knee-type opening sunshade located on the front side. This architectural piece is used both as a control system for sun light and as a visual feature: the covering of wooden slats extends on a part of the façade interrupting the white volumes and adding texture to the composition. The wooden essence chosen for this particular sunshade, Canadian red cedar, was also picked for the external cladding of the custom-made entrance door.
Skyline Minimal Frames and Villa Arezzo
Windows and doors of Villa Arezzo enhance the concept behind the entire project: designed for minimal visual weight while maintaining structural integrity, these lift and slide windows have a frame of just 37 mm and finishes of sampled mordenzato oak. Big openings with Skyline Sliding are perfect to push the limits of glass panes granting an open visual of the landscape before them.
The most striking part of the property is the composition of lift and slide windows with fixed glass corner windows. Thanks to the patented recessed track on the floor, Skyline wooden lift and slide window is the only one with a super slim frame on all four sides of the sash. Designing technical solutions is a defining characteristic of Carminati Serramenti, which naturally fuses functionality and aesthetic. In fact, Carminati deposited the patent for the recessed track itself.

To shade the interior rooms, the client chose motorized blackout curtains, a practical and elegant solution that perfectly match the opening type of the window. They are integrated into the structural frame of the window, therefore the motorized curtains disappear inside the ceiling for a flush and minimalist look.

























